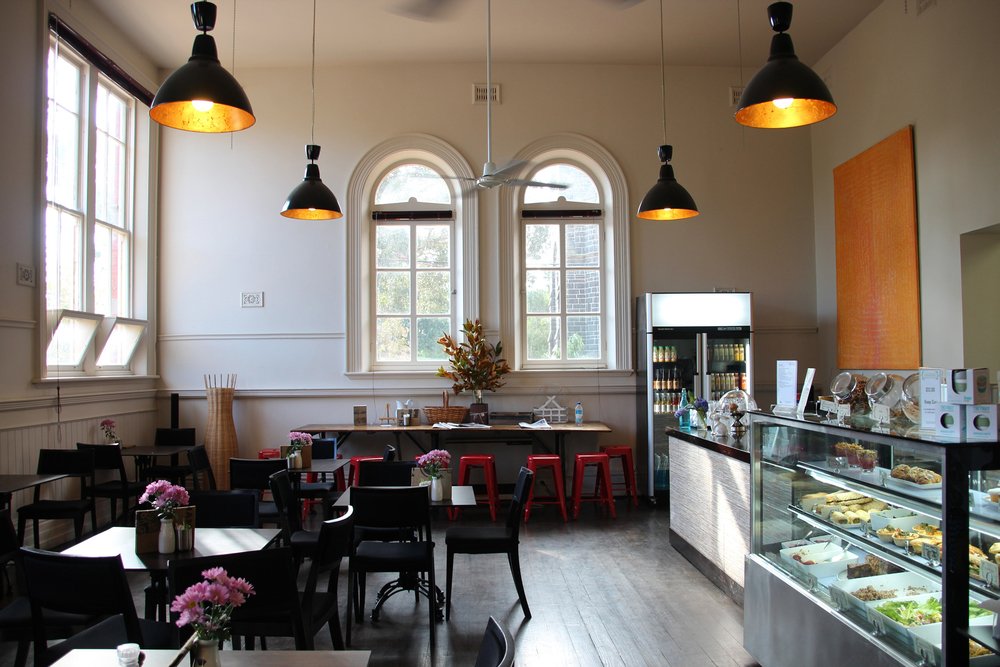Commercial Architecture Services.
At Here Studio, we excel in innovative commercial projects, specialising in existing and heritage structures, community-oriented ventures, philanthropic endeavours, alternative corporate setups, start-ups, hospitality venues, healthcare facilities, and future-focused work and educational spaces.
We have organised, efficient and adaptive methods to deliver quality outcomes for every project. We understand there is a right balance of time, quality and cost for every project and we strive for clear communication and to meet and exceed client expectations.
South Melbourne Commons
We understand that all commercial projects navigate a fine balance of time, cost and quality. As agents for our clients, we take on the negotiation of that balance and report back appropriately.
The Rooks Return, Fitzroy
Chantilly Studio Inc
We deliver our commercial architectural services through the following stages:
-
We provide comprehensive assessments and innovative solutions to bring your architectural visions to commercial life.
From simple evaluations to full-scale reviews, we analyse potential projects with attention to detail, guided by our design approach and principles. We identify both opportunities and constraints, considering factors such as budget, timeline, building regulations, relevant technicas tandards and planning requirements.
Our team evaluates amenity requirements and reviews options for program layout, security, entry, and accessibility, ensuring that every aspect of your project is thoughtfully considered. Whether you're exploring new developments or renovating existing facilities, our feasibility review and facilities modelling services are designed to support your vision.
-
We start by conducting a thorough review of your brief, budget, and timeline, ensuring alignment with your objectives. Our team carefully reviews authority regulations to ensure compliance and smooth project progression.
We then provide concept and layout options tailored to your needs, considering amenities and new service requirements to enhance functionality and usability. Through design reviews, whether face-to-face, on-site, or via video, we collaborate closely with you to refine ideas and optimise end-user experiences.
Our approach includes sketch markup and alternative options, facilitating design improvements and fostering creativity. Additionally, we offer workshop sessions to brainstorm ideas and delve into project details, ensuring that every aspect of your new tenancy is thoughtfully considered.
-
In this stage, we dive deep into the site and its surroundings, gaining crucial insights for your commercial project. We explore diverse site options, balancing built and potential spaces, while considering movement, safety, and accessibility.
Focused on optimising space and functionality, we craft the development's form to meet your objectives. Our design principles prioritize functionality, aesthetics, and sustainability, ensuring a harmonious outcome.
Engaging with stakeholders is key, where we align with community needs and expectations to drive project success.
Lastly, we create a detailed plan for seamless execution, ensuring your commercial project moves from concept to completion efficiently.
-
In this phase, we craft concrete architectural solutions tailored to your commercial needs.
Starting with a thorough pre-design report, we lay the groundwork by outlining key project objectives. Collaborating closely, we refine your vision into a detailed brief.
Presenting multiple design concepts, we then offer options that align with your goals and by integrating sustainability, we can ensure long-term viability.
Addressing regulatory requirements, we engage with specialist consultants to navigate complexities. Our detailed project programming and budgeting keep everything on track.
Finally, we compile findings into a concise Concept Design report, guiding the next steps of your commercial project.
-
This process begins with a comprehensive assessment of the town planning scheme context, ensuring that your project aligns with local regulations and requirements.
We conduct a strategic review of the local planning context, considering planning overlays, design development overlays, and heritage overlays to inform our approach.
We facilitate pre-planning application meetings and negotiate with local government and planning authorities on your behalf, advocating for your project's approval. Our team is experienced in preparing expert submissions for the Victorian Civil and Administrative Tribunal (VCAT), ensuring that your case is presented effectively.
We provide detailed drawings and written reports to support your town planning applications, guiding you through every step of the process.
With our Planning Permits service, you can navigate the complexities of the planning process with confidence.



